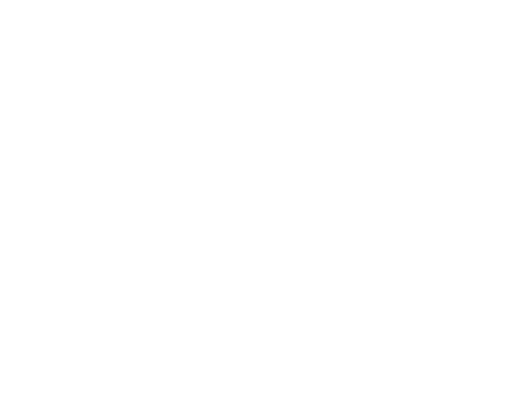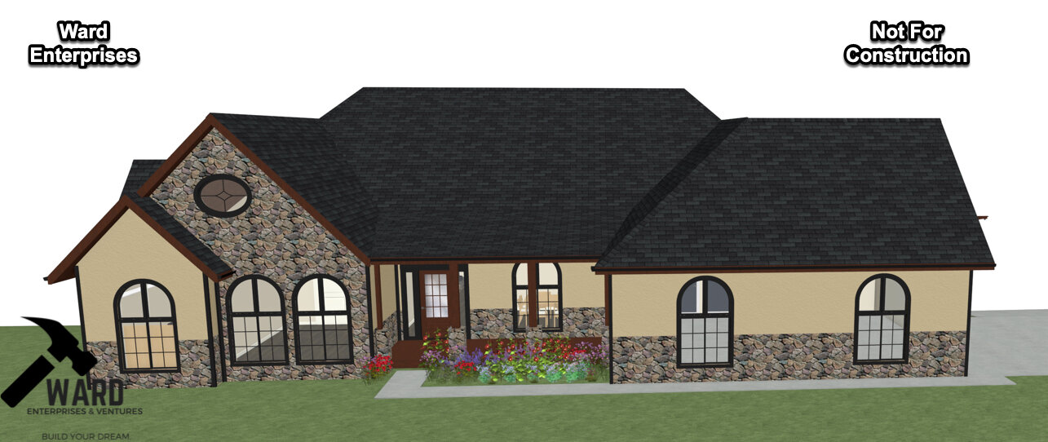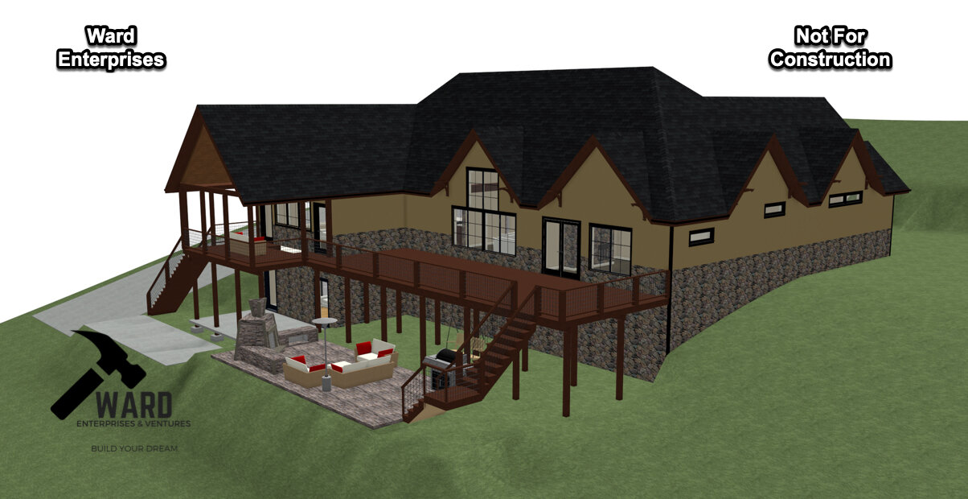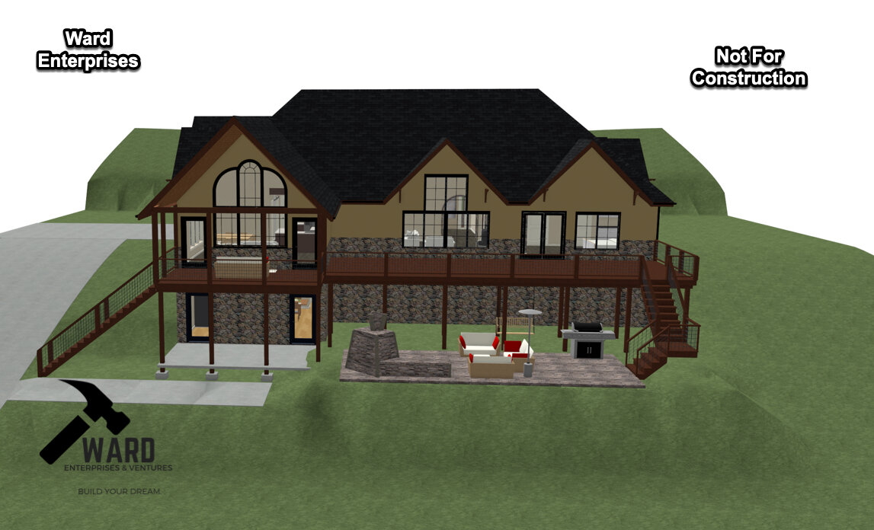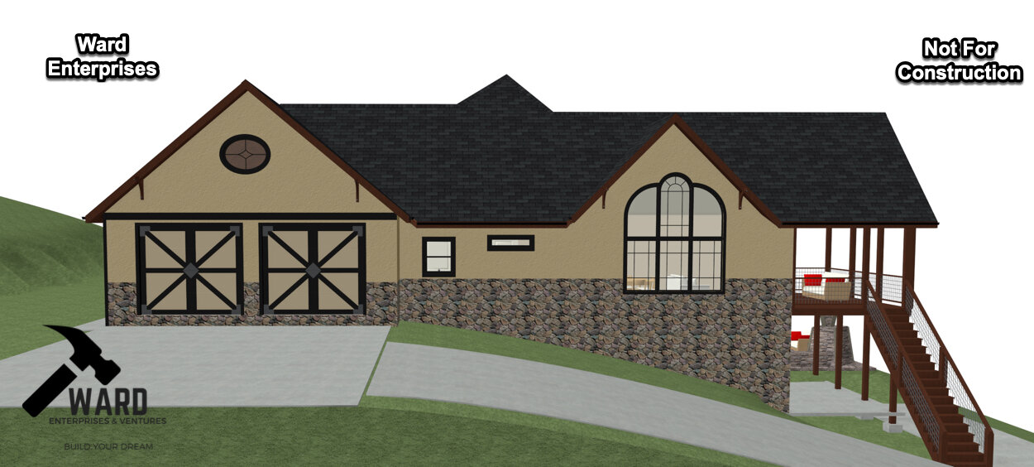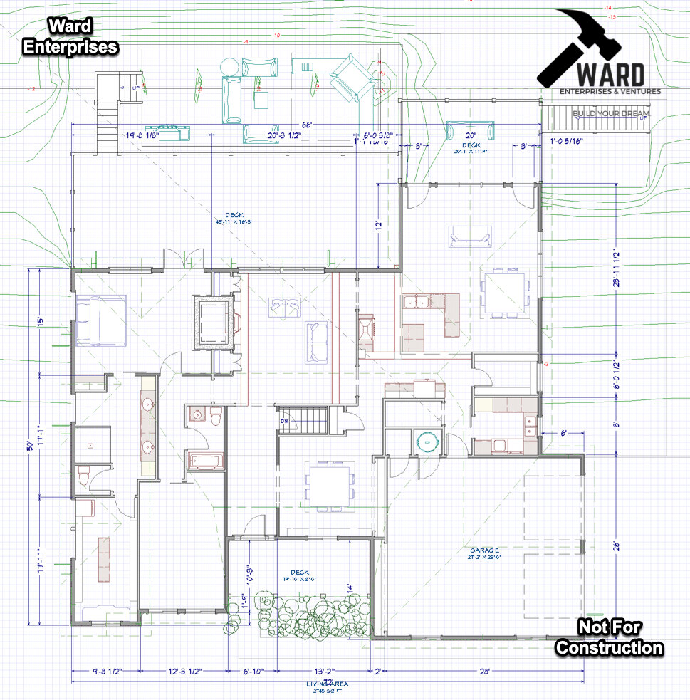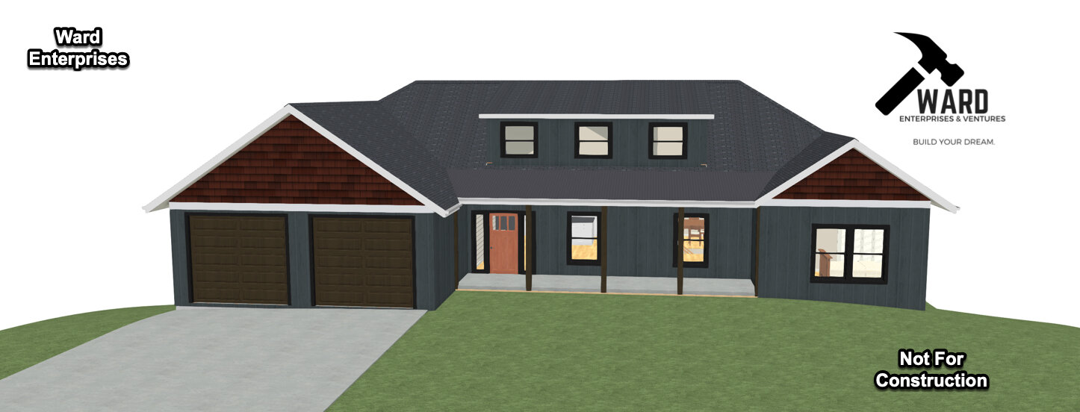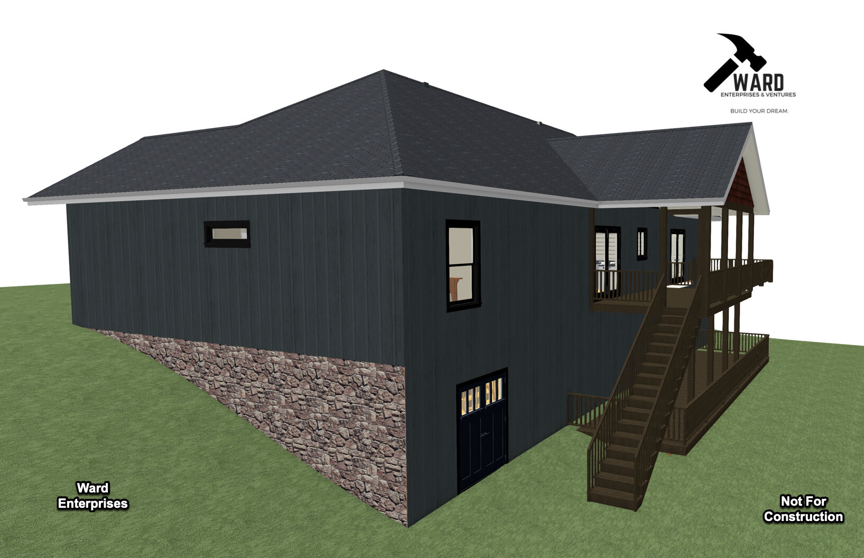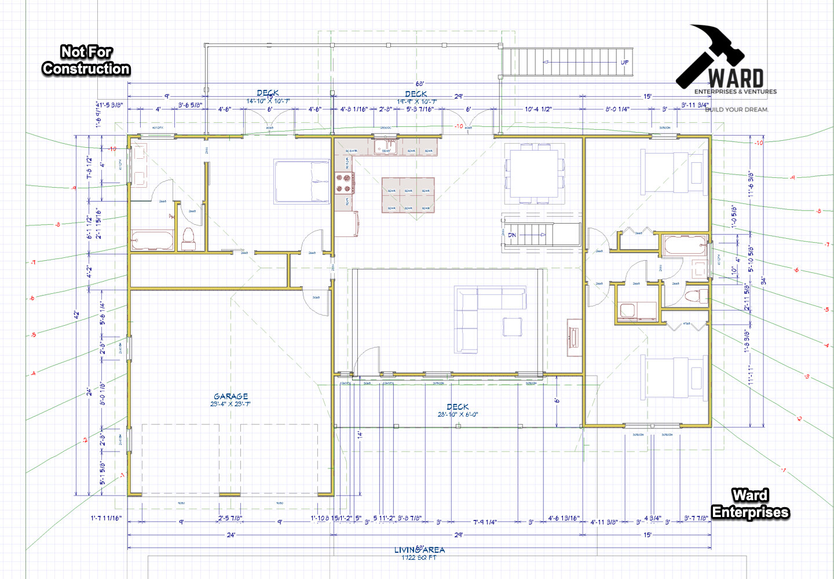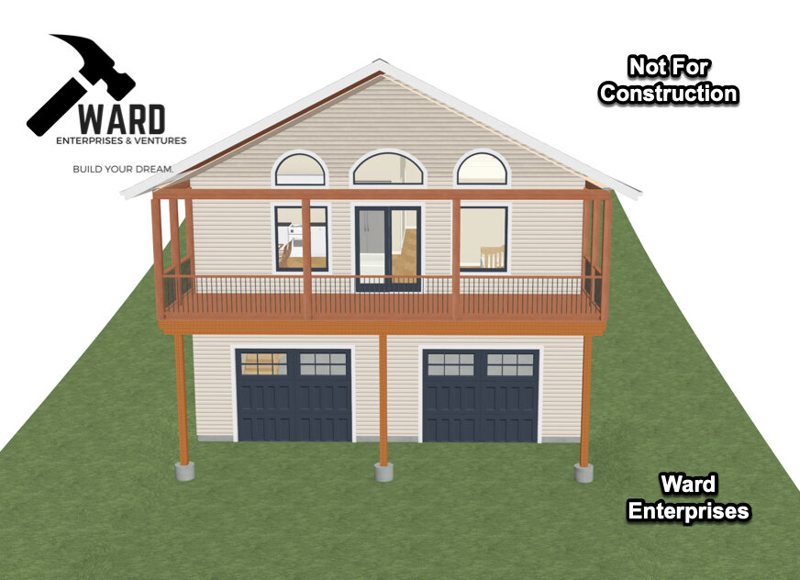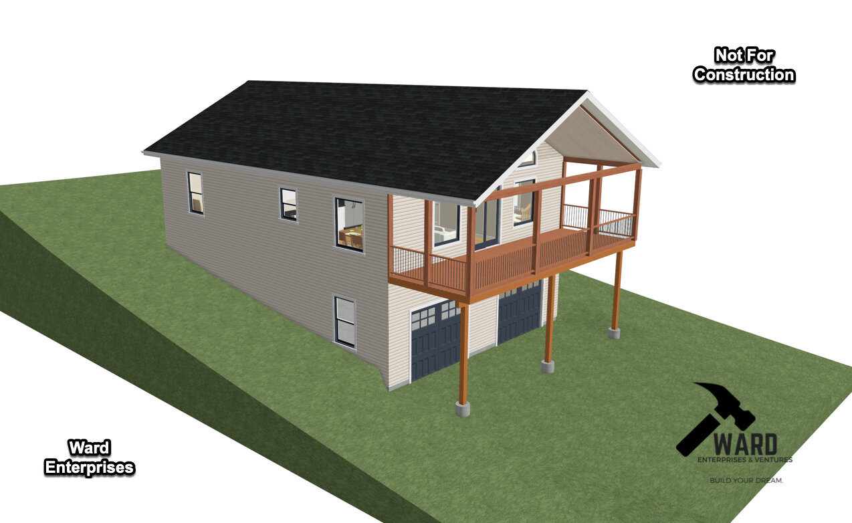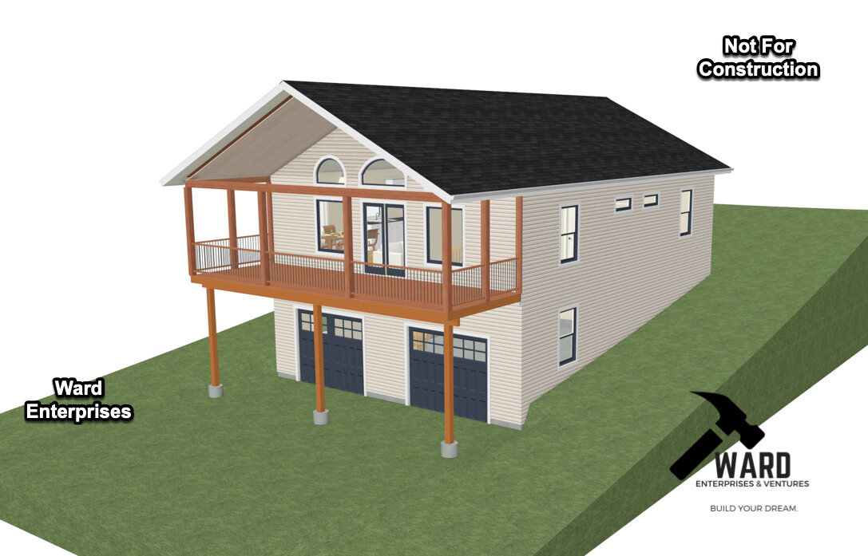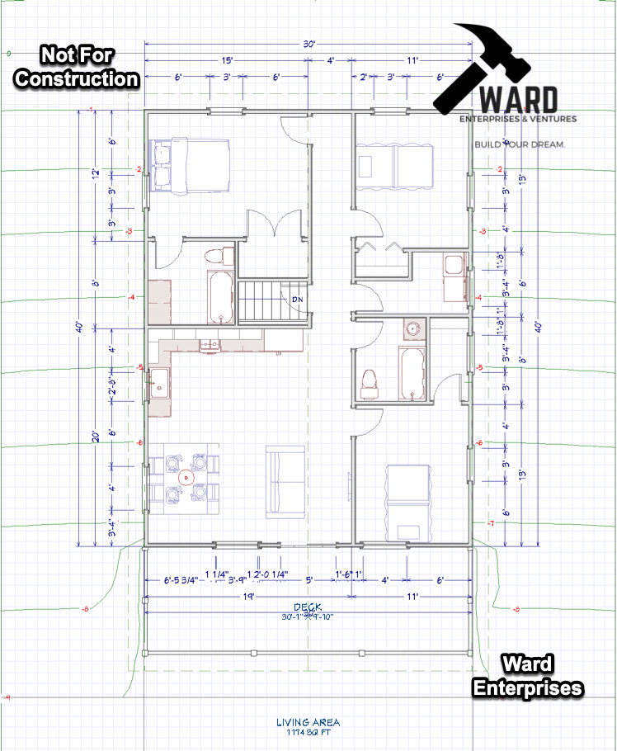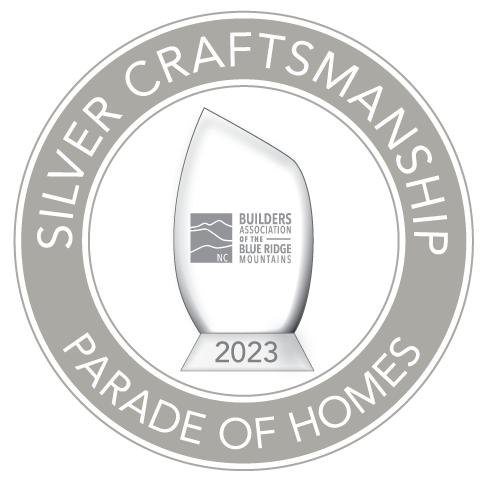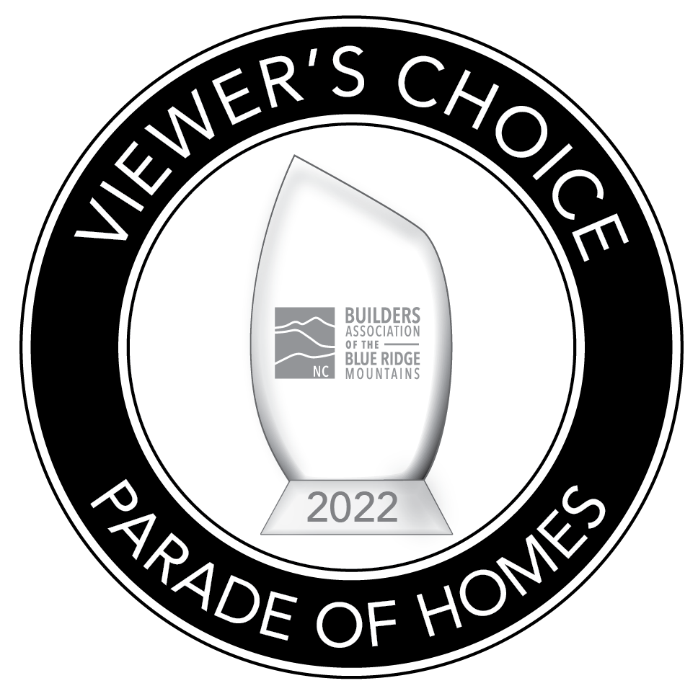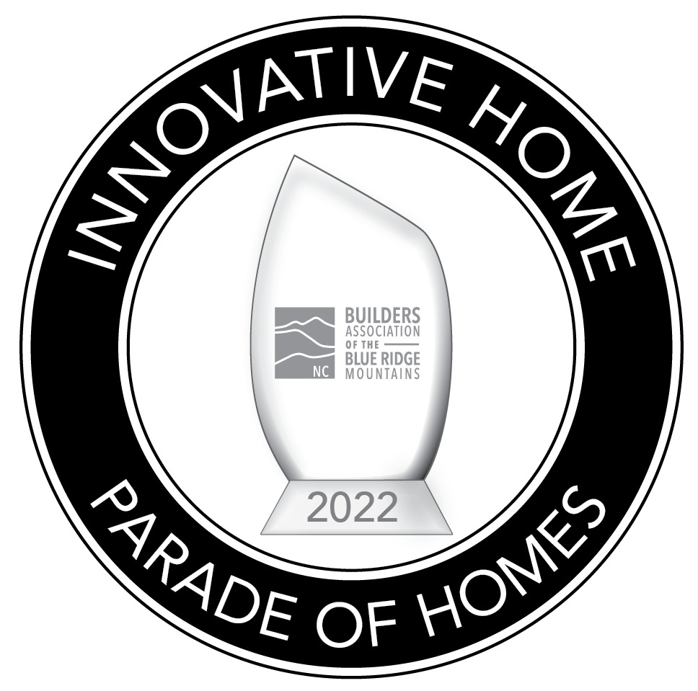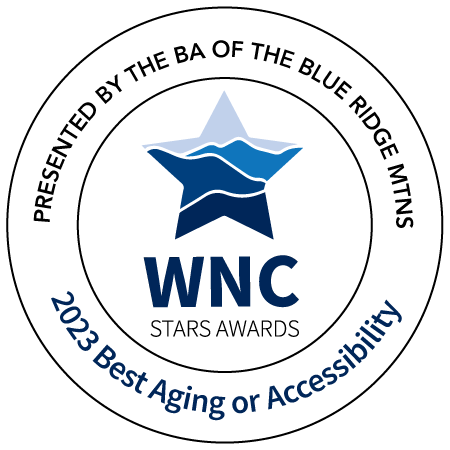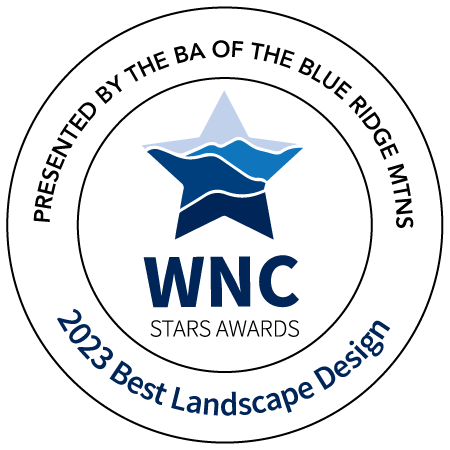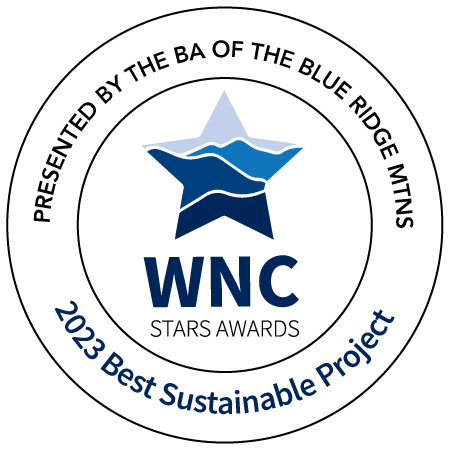Here are samples of some of our designs. We can use one of our in-house designs or create a new one that encompasses all of the features you want in your new home.
We like to keep design in-house and have state-of-the-art programs to bring your ideas and vision to life. Contact us to set up a meeting, where we will go over your likes and dislikes, then we will get to the the virtual drawing board! We love being a part of every step of the process, so let us help you from design to build.
If you’d like to set up a design consultation, please email hunter@buildwithward.com.
Springside Manor Floor plan
This spacious 3500sf home offers a the mountain wow factor that many home owners search for. Complete with an open floor plan and kitchen, vaulted ceiling in the sitting room & living space, and arched doorways throughout. Designed to take advantage of long range mountain views, the vaulted ceilings allow for floor to ceiling windows, which our design team can customize to fit your desired style. A classic craftsman take on a mountain mansion, Springside Manor is the perfect dream home to situate on your mountain estate.
Cliffside Chalet
Designed to be situated along a cliffside, the Cliffside Chalet takes your mountain views and maximizes them. With the ability to build this home on a tall foundation, we can take a piece of property that others might shy away from, and provide you with a beautiful custom dream home. Complete with double back balconies, the Cliffside Chalet has everything you desire to feel at home in the mountains. This home can be designed for a small family (1800sf) with an unfinished basement or with a finished basement bringing the living space to over 3500sf.
Lookout Lodge
Lookout Lodge is the perfect floor plan for first time home buyers or individuals who are looking to build investment properties in the mountains of WNC. A unique 1175sq ft design offers three bedrooms and two baths along with an open living room/kitchen floor plan. Designed to be built into a slope, Lookout Lodge takes advantage of that space with a multi-purpose garage area below the main living space. With a deck overlooking the drive up, Lookout Lodge is the perfect floor plan to accent long range views without extensive grading costs.
